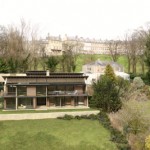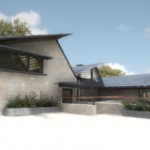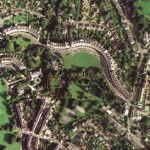 All Saints, Bath
All Saints, Bath
Formerly the site of a Georgian Chapel, destroyed by Luftwaffe incendiary bombs in the Second World War, we purchased this half-acre site conditional upon obtaining detailed planning consent for a single house. Its incredibly sensitive location below the Grade I Listed Lansdown Crescent, and its prominence in the cityscape made it a very difficult planning proposition.
Prior to submitting a planning application, we spent nine months in consultation with the city planners, carrying out the following:
- Historic Building Analysis by architectural historian
- Archaeological investigation, involving both desk top assessment and site dig
- Ecology – Phase I Habitat Survey
- Arboricultural survey and report
- Landscape and Visual Analysis
- Landscape Management Plan
- Conservation Area Analysis
- Architectural Constraints Analysis and Feasibility Study.
- Engineering Report on stability of historic retaining walls
The results of this process led to the design of a highly contemporary 6,000 square foot house, and this approach was favoured by the planners.
The cost of the pre-application work was in excess of £50,000, borne entirely at our risk. However, our comprehensive approach paid off, as we obtained support from English Heritage and the City Planning Officer’s, which led to the Planning Committee voting almost unanimously in favour of our proposals.


